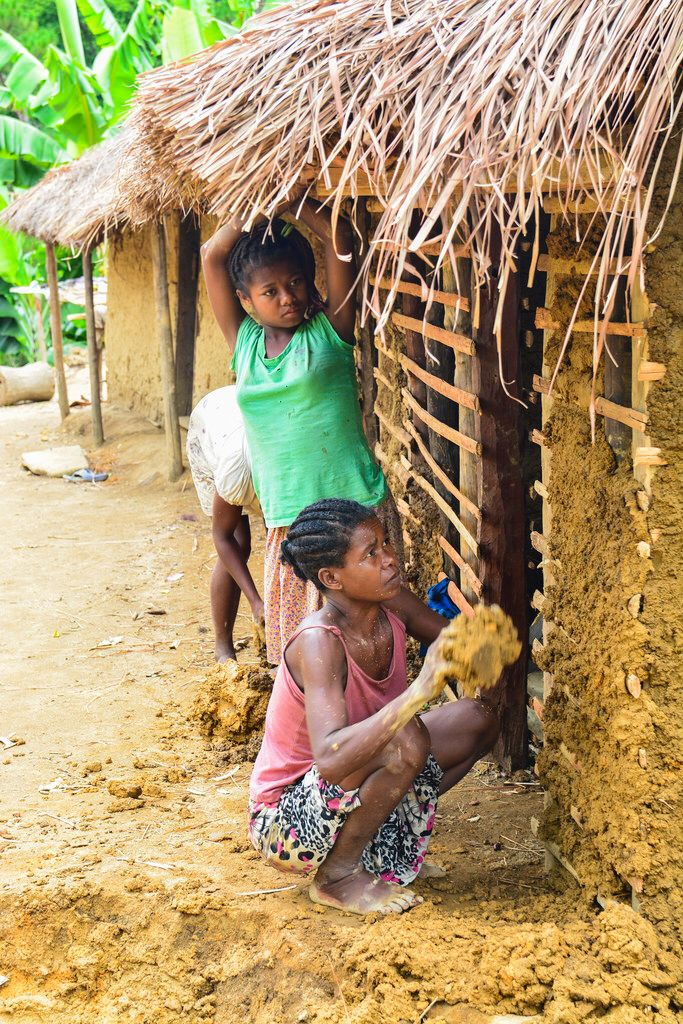I am currently in a rather special project. That of listing the traditional architecture of Madagascar, which belongs to the precolonial period, when the Malagasy only built with living materials such as wood, leaves and earth. In fact, before the reign of Radama I, all the constructions on the island were essentially made of plant material because of the belief that stone belongs to the reign of inertness and death and therefore only the tombs and buildings of commemorations were the only stone structures.
Malagasy architecture is strongly influenced by the origins of each respective ethnic group. We have three large areas that correspond to each large original group, the Highlands, the eastern coast, including the south east to the north of the island and finally the south and the entire western basin.
In general, the architecture of the western part was mainly influenced by an African origin, using cob walls reinforced with an interlaced woodwork structure and surmounted by a roof of dried grass. That of the highlands was influenced by Southeast Asia by using partially or fully carved wooden planks and embellished with a bamboo or thatch roof. And the last structure is the one that runs along the entire east coast of the island from the Fort Dauphin Region to the northern tip of the island. It is generally on stilts and mainly uses bamboo, ravenala, reeds and palm trees.
Over time and the exchanges between them, these ethnic groups gradually tend to harmonize their architecture.
Traditional architecture in Madagascar
06/22/2020
0 comment






Comment (0)